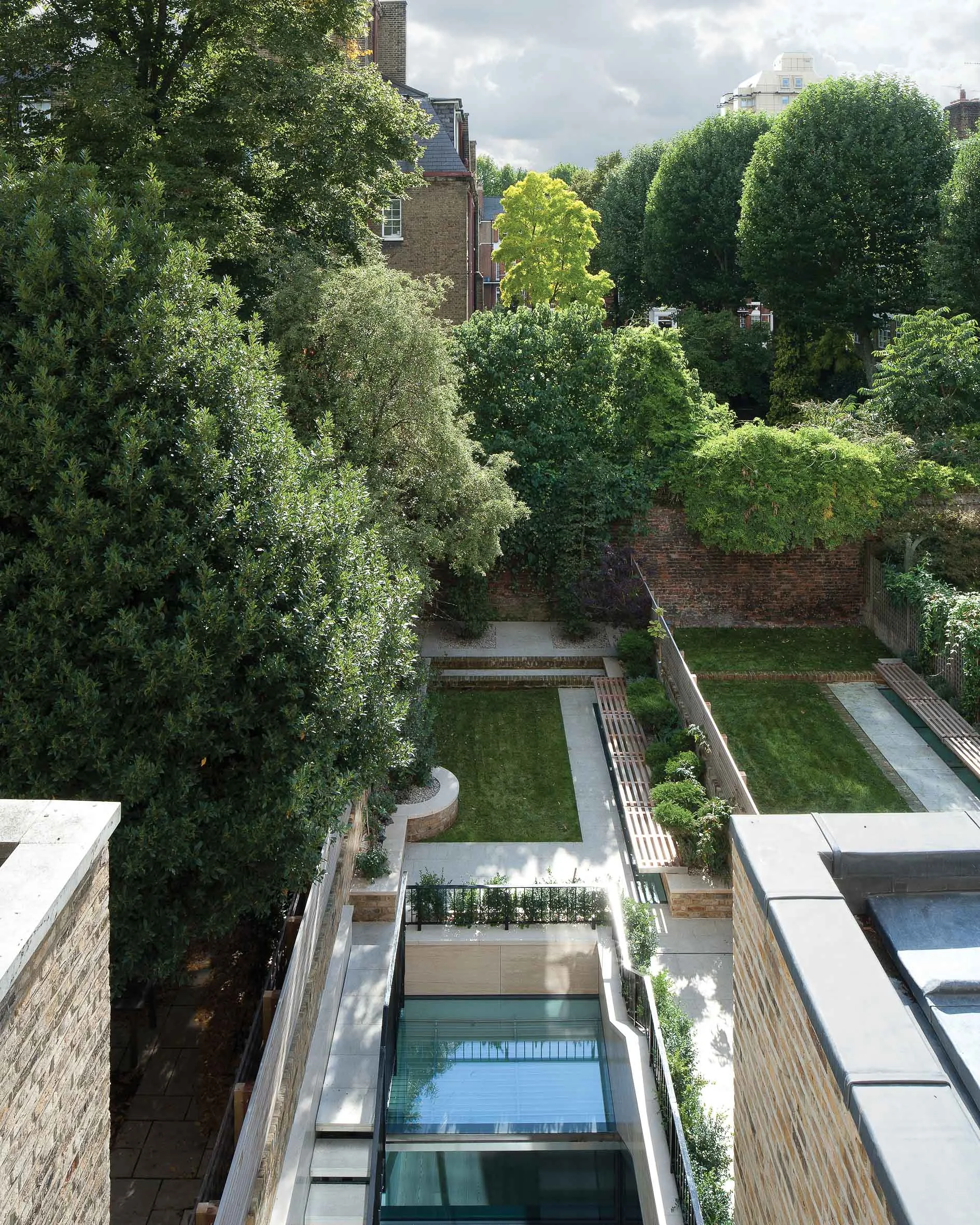Paultons square
Located just off London's Kings Road, this £2 million Grade II listed townhouse conversion, transformed an outdated, warren-like property into a triumph of space and light and has increased the area by just over a third.
Stuart Forbes Associates (SFA) has a great deal of experience working of drawing out the inherent opportunities that lie within the constraints of English Heritage listed properties. The practice worked closely with the Council and Conservation and Listed Building officers to develop an understanding of evolving policies in relation to basement developments in order to achieve a successful scheme that would not damage the original character of the property.
Our design solution reorganised the overall layout to achieve a more flowing sequence of spaces and to re-engage the area of the garden with a new subterranean room looking back into the house. The subtle use of double height spaces, internal glazing and balconies, as well as a planted terraced courtyard has resulted in a series of cleverly interlinked living spaces, which cleverly link the new with the old.
The focus and attention to detail, quality of finish and clarity of line gives the project a very crafted feel. The masonry, lead work, joinery, decorated fibrous works and timber flooring as well as polished plaster finishes have been finished off immaculately resulting in a stunning London home.











