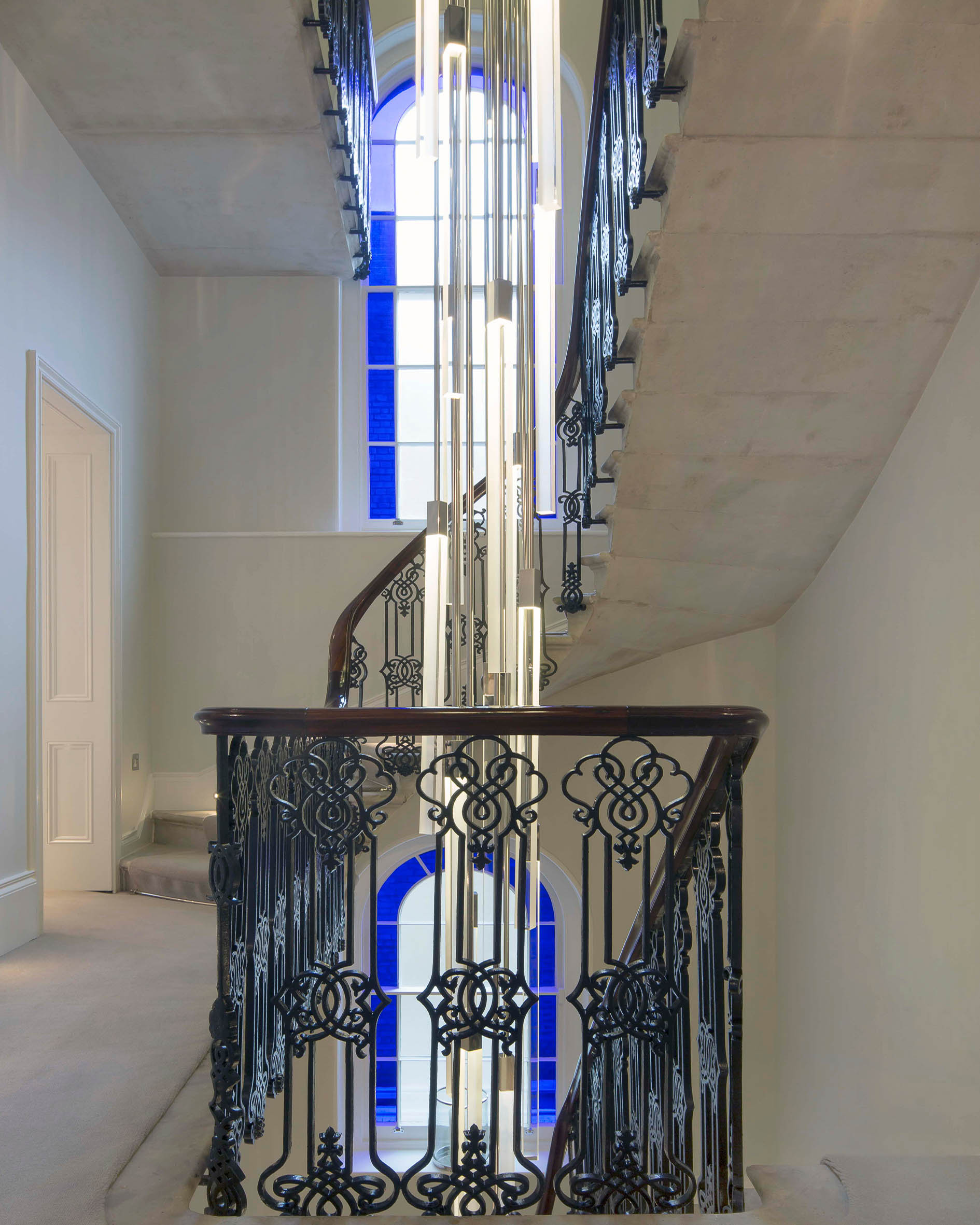carlton hill
This project involved the renovation and extension of ta large, private residential property in St John's Wood, North London.
Stuart Forbes Associates (SFA) coordinated a large team of consultants, specialists, contractors and subcontractors to create one of London's finest homes.
The scope of the work comprised a large double basement development in the rear garden to create a subterranean spa and gym and a major refurbishment of the existing structure, utilising all available modern technologies and building finishes to form a beautiful, luxurious home.












