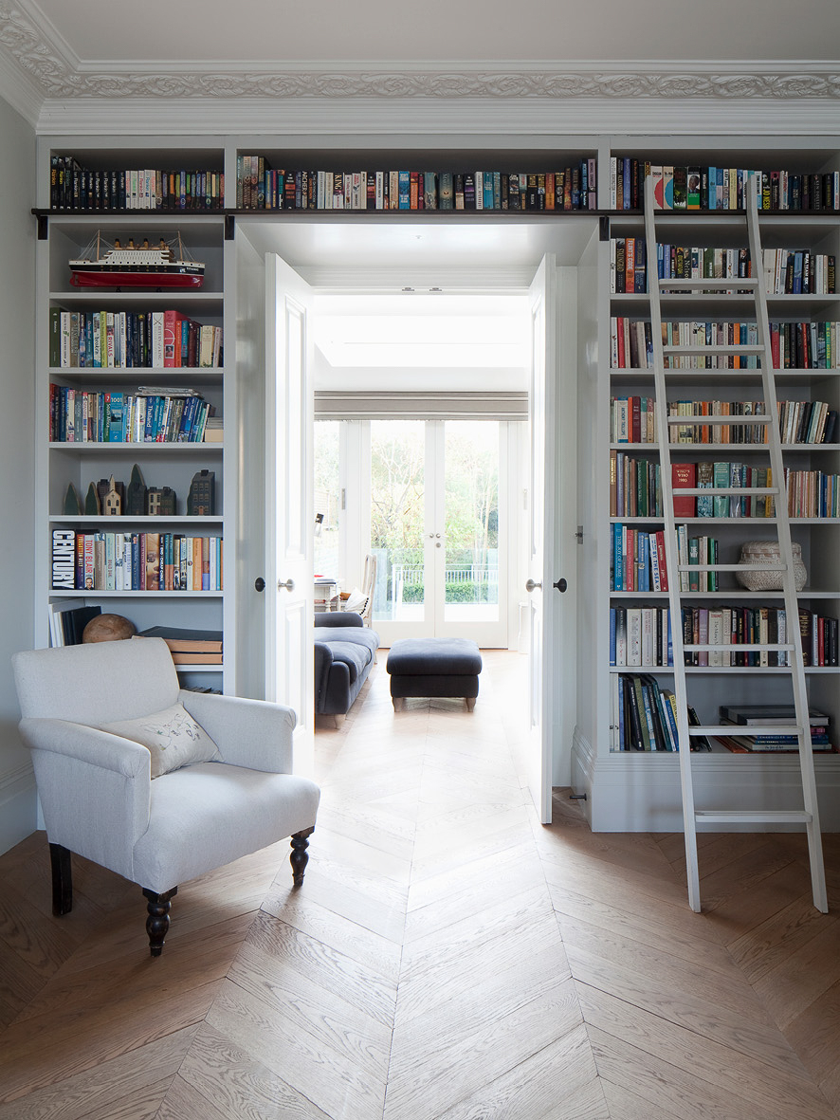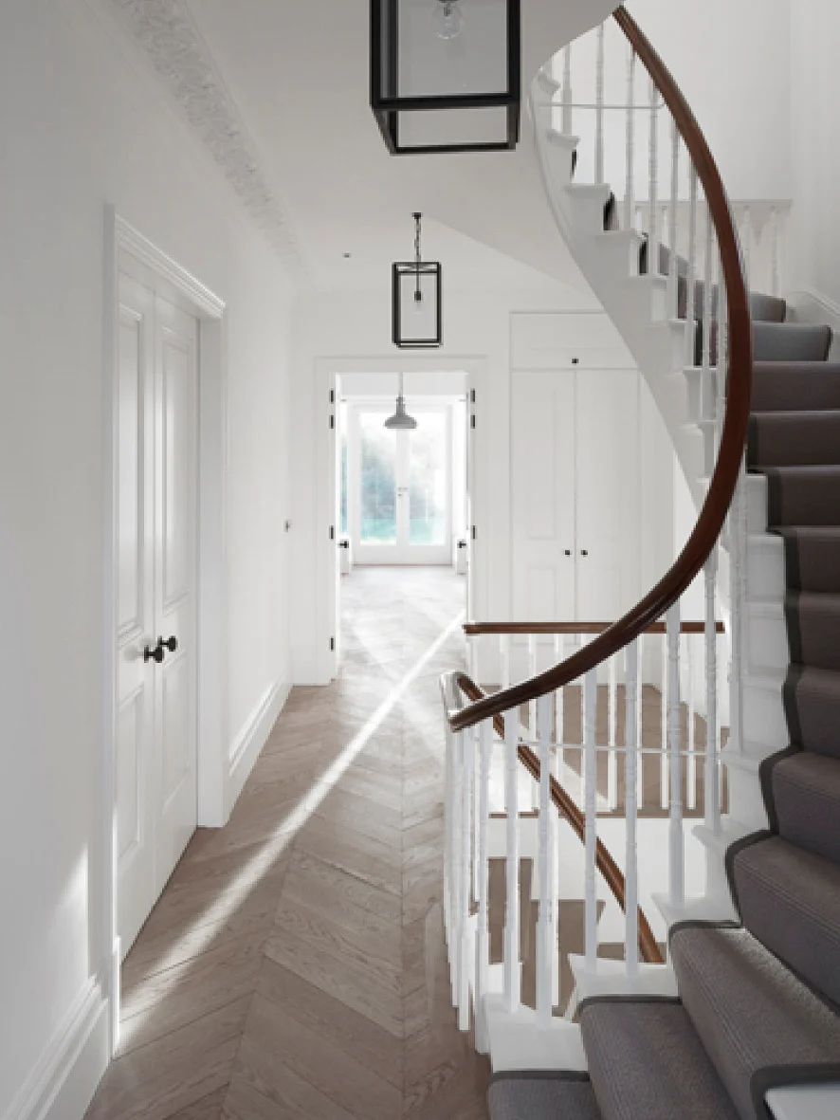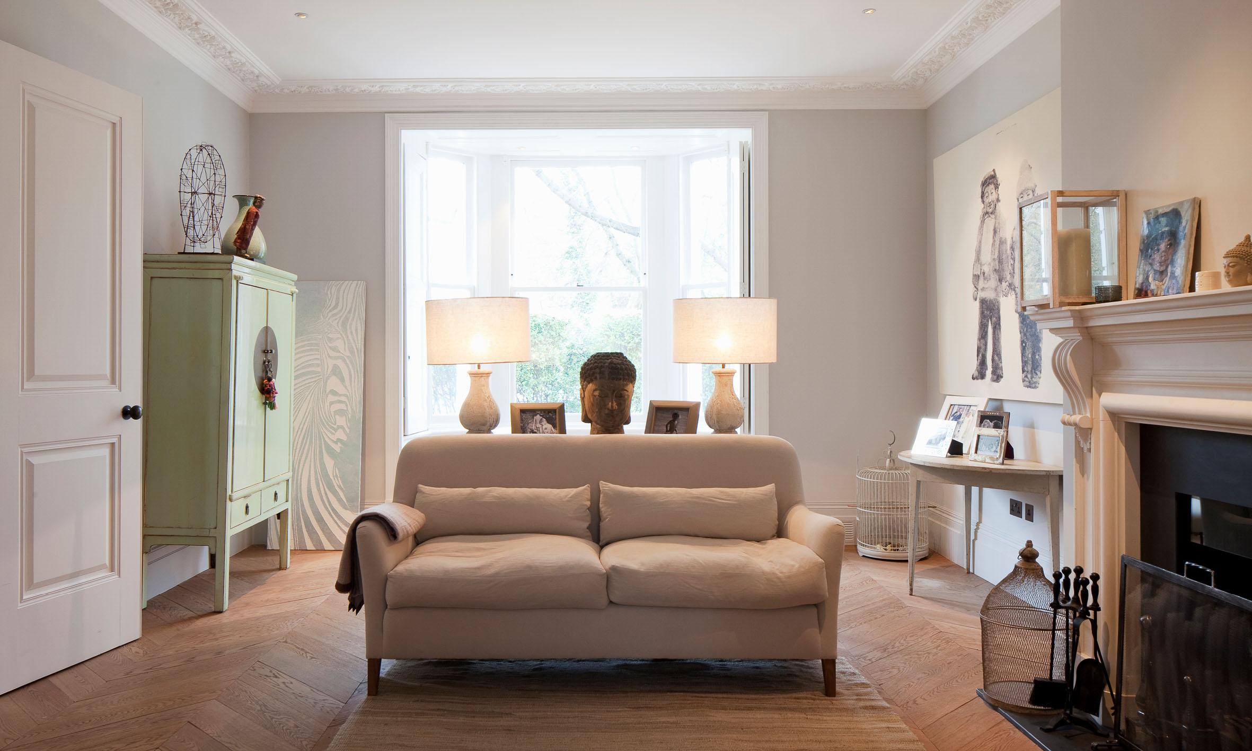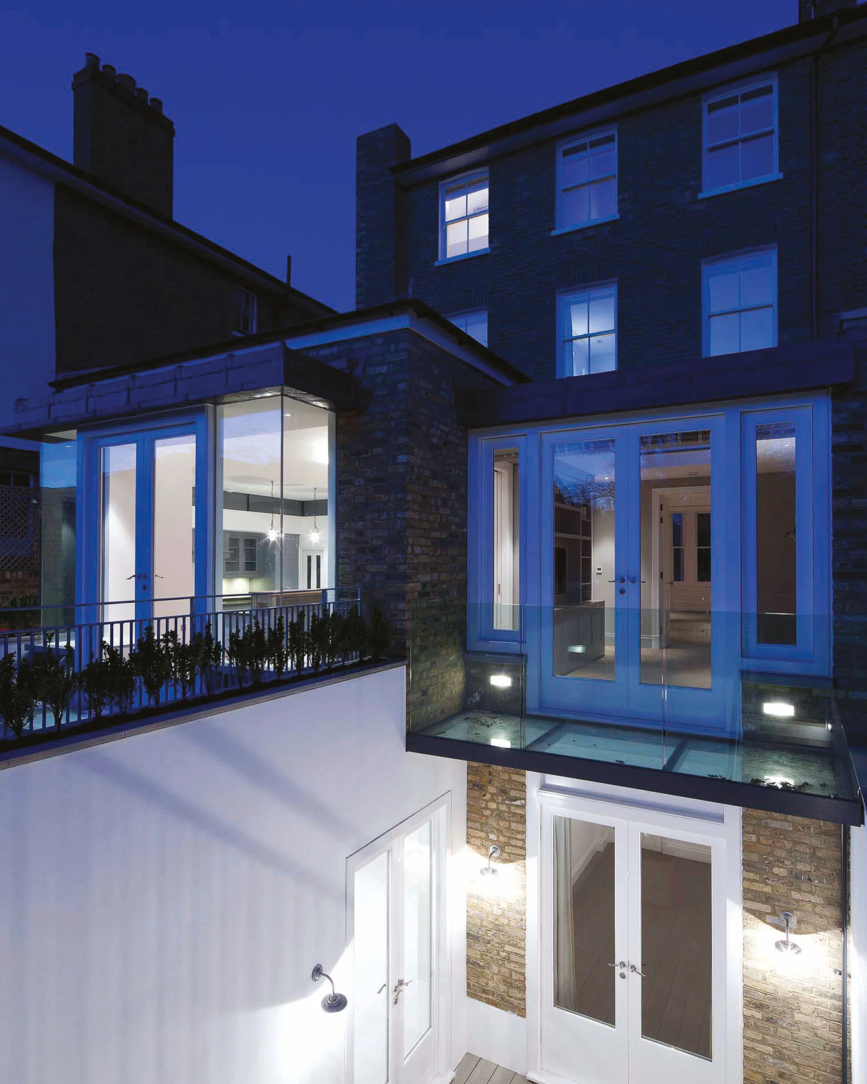station road
This South West London property required a complete renovation and extension to create a bright, well-proportioned family home.
Given its location within a conservation area and flood zone Stuart Forbes Associates (SFA) utilised its respected experience in gaining planning permission for an extensive basement and loft.
The loft area opens up to the underside of the roof to create double height spaces for children's bedrooms with mezzanine levels created as sleeping 'platforms', maximising floor area for play. The new basement provides extra living space with natural light acquired through light-wells at the rear of the property. The revised ground floor layout provides a more rational use of space and opens a clear perspective view from the front entrance to the back garden.









